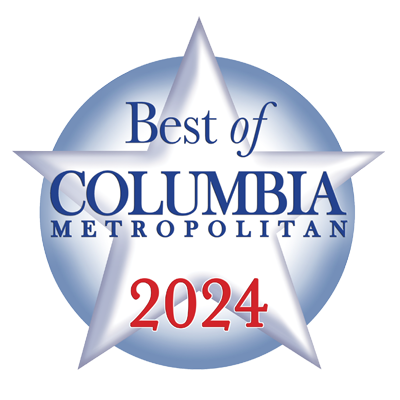
©2020 DEVINE DISTRICT
- APARTMENTS:DEVINE DISTRICT RESIDENTIAL, LLC •
- OFFICE:DEVINE STATION OFFICE, LLC •
- COMMERCIAL:DEVINE DISTRICT COMMERCIAL, LLC



C1 FLOORPLAN
1233 SQUARE FEET2 BED / 2 BATH
Impeccably Curated Floorplans:
- Airy 10’ Ceilings
- Impressive Floor to Ceiling Windows*
- Private Patios & Balconies
- Fiber Optics connections
- Customized Shelving
- Wood finished Dress-In Closets
- Contemporary Media Shelves with USB Charging
- 8’ Entry Doors
- Wood Inspired Flooring in Living & Kitchen
Gourmet, Chef Inspired Kitchens Featuring:
- Gorgeous White Quartz Countertops
- Dual Hued European Style Cabinetry
- Kitchen Islands illuminated with Designer Pendant Lighting and space for Bar Top Seating
- Sleek Pull Down Kitchen Faucets
- Modern Single Basin Sink
- Dynamic Stainless Steel Energy Star Appliances
- Discreet Under Cabinet Lighting
- Superbly -designed Built-In Pantries
- Decorative Tiled Backsplash
- Distinctive Floating Shelving above Sink*
Refined Bathrooms Including:
- State of the Art Square Undermount Sinks
- Spa Inspired Tiled, Stand-In Frameless Showers*
- Roomy Linen Closets
- Stylish Chrome Fixtures
*Select homes only

C3 FLOORPLAN
1258 SQUARE FEET2 BED / 2 BATH
Impeccably Curated Floorplans:
- Airy 10’ Ceilings
- Impressive Floor to Ceiling Windows*
- Private Patios & Balconies
- Fiber Optics connections
- Customized Shelving
- Wood finished Dress-In Closets
- Contemporary Media Shelves with USB Charging
- 8’ Entry Doors
- Wood Inspired Flooring in Living & Kitchen
Gourmet, Chef Inspired Kitchens Featuring:
- Gorgeous White Quartz Countertops
- Dual Hued European Style Cabinetry
- Kitchen Islands illuminated with Designer Pendant Lighting and space for Bar Top Seating
- Sleek Pull Down Kitchen Faucets
- Modern Single Basin Sink
- Dynamic Stainless Steel Energy Star Appliances
- Discreet Under Cabinet Lighting
- Superbly -designed Built-In Pantries
- Decorative Tiled Backsplash
- Distinctive Floating Shelving above Sink*
Refined Bathrooms Including:
- State of the Art Square Undermount Sinks
- Spa Inspired Tiled, Stand-In Frameless Showers*
- Roomy Linen Closets
- Stylish Chrome Fixtures
*Select homes only

C3-1 FLOORPLAN
1,483 SQUARE FEET2 BED / 2 BATH
Impeccably Curated Floorplans:
- Airy 10’ Ceilings
- Impressive Floor to Ceiling Windows*
- Private Patios & Balconies
- Fiber Optics connections
- Customized Shelving
- Wood finished Dress-In Closets
- Contemporary Media Shelves with USB Charging
- 8’ Entry Doors
- Wood Inspired Flooring in Living & Kitchen
Gourmet, Chef Inspired Kitchens Featuring:
- Gorgeous White Quartz Countertops
- Dual Hued European Style Cabinetry
- Kitchen Islands illuminated with Designer Pendant Lighting and space for Bar Top Seating
- Sleek Pull Down Kitchen Faucets
- Modern Single Basin Sink
- Dynamic Stainless Steel Energy Star Appliances
- Discreet Under Cabinet Lighting
- Superbly -designed Built-In Pantries
- Decorative Tiled Backsplash
- Distinctive Floating Shelving above Sink*
Refined Bathrooms Including:
- State of the Art Square Undermount Sinks
- Spa Inspired Tiled, Stand-In Frameless Showers*
- Roomy Linen Closets
- Stylish Chrome Fixtures
*Select homes only

C4 FLOORPLAN
1291 SQUARE FEET2 BED / 2 BATH
Impeccably Curated Floorplans:
- Airy 10’ Ceilings
- Impressive Floor to Ceiling Windows*
- Private Patios & Balconies
- Fiber Optics connections
- Customized Shelving
- Wood finished Dress-In Closets
- Contemporary Media Shelves with USB Charging
- 8’ Entry Doors
- Wood Inspired Flooring in Living & Kitchen
Gourmet, Chef Inspired Kitchens Featuring:
- Gorgeous White Quartz Countertops
- Dual Hued European Style Cabinetry
- Kitchen Islands illuminated with Designer Pendant Lighting and space for Bar Top Seating
- Sleek Pull Down Kitchen Faucets
- Modern Single Basin Sink
- Dynamic Stainless Steel Energy Star Appliances
- Discreet Under Cabinet Lighting
- Superbly -designed Built-In Pantries
- Decorative Tiled Backsplash
- Distinctive Floating Shelving above Sink*
Refined Bathrooms Including:
- State of the Art Square Undermount Sinks
- Spa Inspired Tiled, Stand-In Frameless Showers*
- Roomy Linen Closets
- Stylish Chrome Fixtures
*Select homes only

TO LEARN MORE ABOUT THIS FLOORPLAN AND MORE, CALL 803.881.6881
COLUMBIA DEVINE
SOUTH CAROLINA
DEVINE
DISTRICT
SOUTH CAROLINA


2712 LEE STREET







