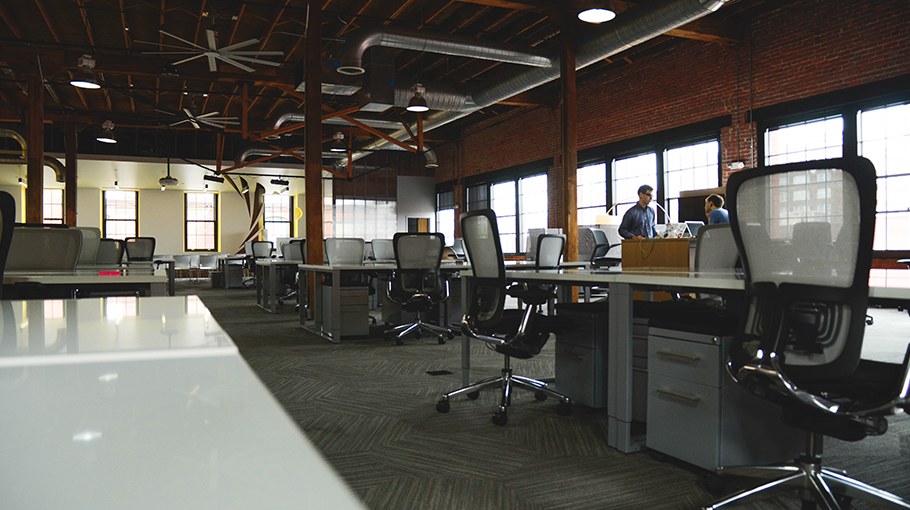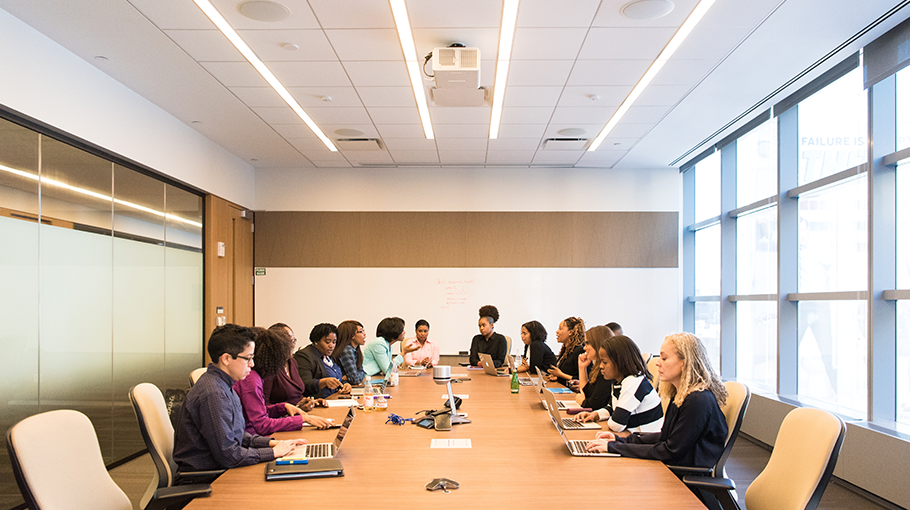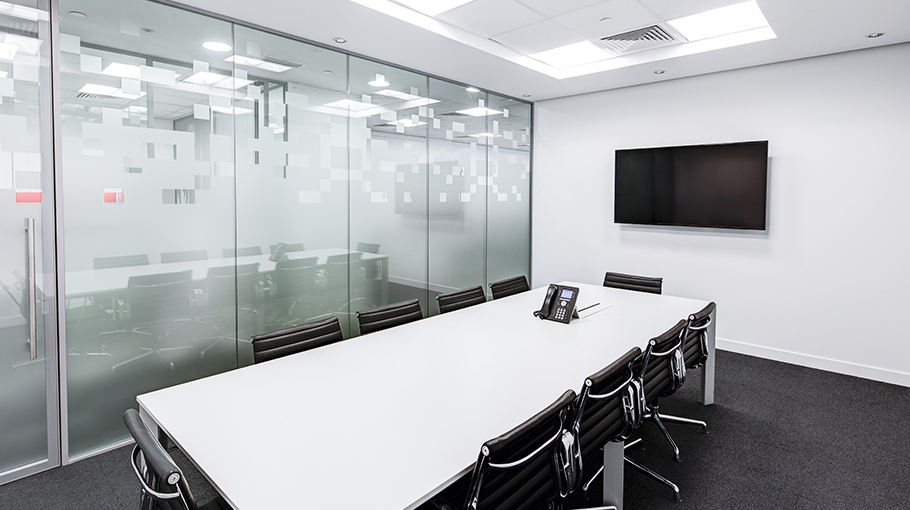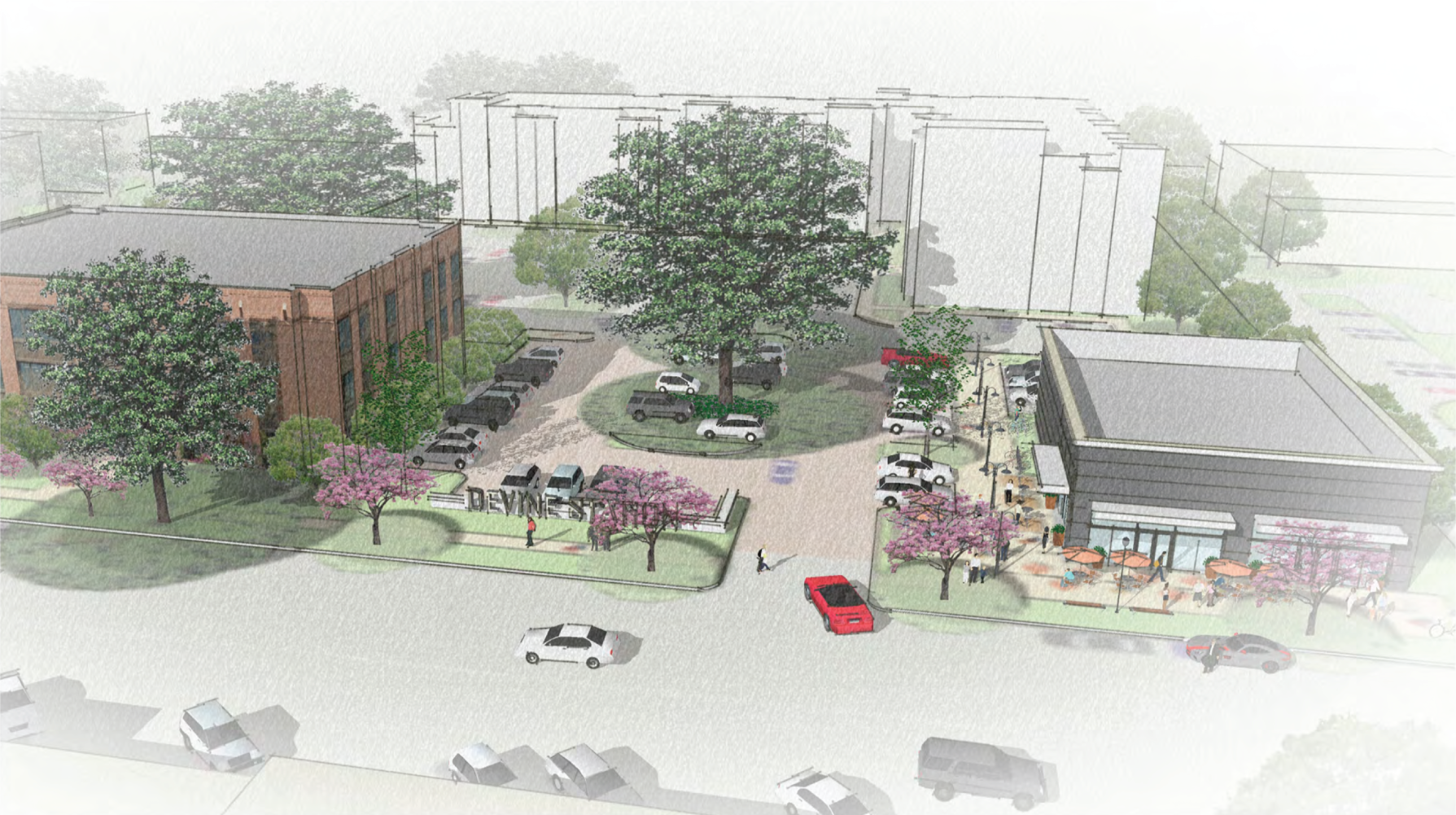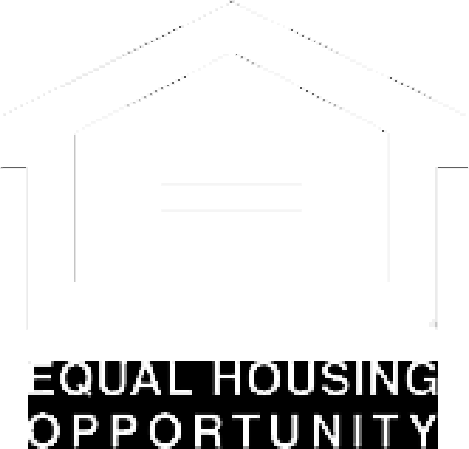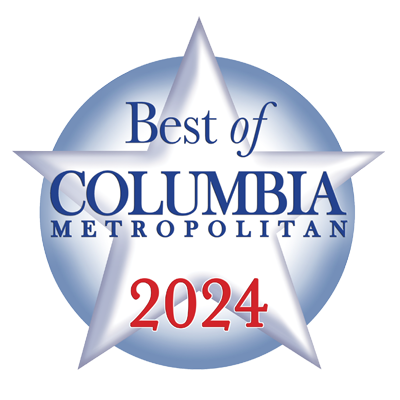Offering 30,000 square feet of modernized Class A office space, Devine District is redefining office space in South Carolina with the newly renovated Devine Station. The building offers exquisite design with expansive views of Devine Street and the Shandon
neighborhood. Home to The Sinus Center of South Carolina, Holt Consulting, and Chappell, Smith & Arden, P.A., Devine Station offers impressive natural light and expansive layouts. The Devine Street frontage allows easy access and parking for clientele and staff members and for pedestrian and drive by visibility with a lush landscape.
Total:37,000 SF
Floors:4
Typical Floor:9,000 SF

