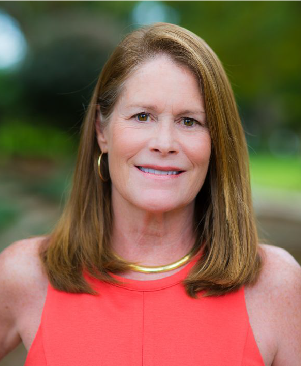C1 FLOORPLAN
~1128 SQUARE FEET 2 BED / 2 BATH
Impeccably Curated Floorplans:
- Lofty 10’ Ceilings
- Oversized, low-e windows offering abundant natural light
- Impressive Floor to Ceiling Windows
- Unique Wood finished Dress-In Closets^
- Contemporary winecooler/bar, floating shelves with USB charging stations
- Elevated 8’ Entry Doors
- Vintage Wood Inspired Flooring^
- Gorgeous Quartz Countertops
- Sleek White European Style Cabinetry
- Designer Pendant Lighting*
- Dynamic Energy Star Appliances^
- Superbly designed Built-In Pantries*
- Decorative Tiled Backsplash^
- State of the Art Smart Home Technology^
- Spa Inspired Tiled, Stand-In Frameless Showers^
- Roomy Linen Closets*
Appointments:
- Walk Score of 81- a pedal and pedestrian friendly environment where errands may be accomplished on foot
- Pedestrian to the coveted Devine Street Corridor, including exquisite shopping, great food , culture and entertainment
- Convenient Elevator
- Rubbish Room
- Contemporary Indoor/Outdoor kitchen and entertaining area
- Private controlled building access
- Beautifully curated landscaping
- Pet Friendly
- Gorgeous entry and mail room area
- Meticulously curated corridors
- Convenient bike parking
- The House
- Enchanted Rooftopp
- Fiber availability
- Accessible Onsite Parking
*Inquire about our upgrade package
*Select homes only





